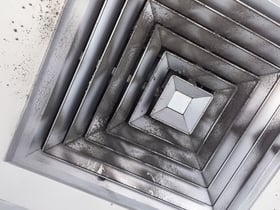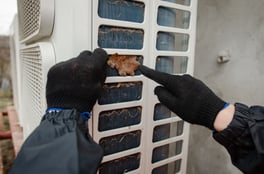A test, adjust and balance service for a building’s HVAC system serves a purpose similar to that of a tune-up keeping a car’s engine running healthily. Preventative maintenance for any vehicle or piece of equipment is understandably a best practice for avoiding high stress circumstances, such as a car break-down in the middle of a deserted road or an HVAC break-down on a hot August day that drives customers and employees out the door! HVAC systems need to be balanced to ensure they perform their job properly and efficiently.
The following are common reasons that building owners, operators, and managers contact Melink for a rebalance service of their commercial facilities:
Comfort Complaints
Unhappy customers and employees complain to management when their discomfort is affecting their experience. Or worse, they don’t say anything and just leave to take their support elsewhere. Common reported complaints include:
- hot/cold areas
- uncomfortable drafts
- stuffy air
- high humidity
- odors
- difficulty opening doors
In a majority of circumstances, these issues are caused by an HVAC system that is not performing to design specifications. For example, we were called out to a restaurant whose kitchen was so hot that employees were reportedly passing out, and to another facility with an airflow problem that led to the formation of ice a foot thick on a cooling coil!
Sick Building Symptoms
Just like people, if health isn’t maintained in a  building, it will eventually show symptoms of illness. We see the following symptoms on a regular basis when we’re called out for an HVAC rebalance:
building, it will eventually show symptoms of illness. We see the following symptoms on a regular basis when we’re called out for an HVAC rebalance:
- condensation
- stale air
- slippery floors
- mold growth
- smoky kitchen
- negative building pressure
As an example, we were called to a facility whose front door was so hard to open from a negative pressure that patrons thought the door was locked, and another facility with such prolonged high humidity that it warped and damaged tens of thousands of dollars of fine woodwork!
Replacing Old HVAC Equipment
When upgrading rooftop units, coils, ductwork, air diffusers, etc., building owners want to know that their new equipment was properly installed and is going to work as expected. Unfortunately, it’s not as simple as other replacements, such as changing a light bulb. HVAC equipment replacements must be inspected and tested for proper operation and adjusted for proper airflow, otherwise the entire facility’s ecosystem could be thrown out of balance.
Balance After Remodel
Reconstructing the floor plan of a building affects the facility’s HVAC and airflow. Changes in facility operation that affect airflow include the following: layout changes, adding/removing walls, adding rooms, relocating or installing new cooking equipment. Each HVAC system is originally designed for a particular building layout. Once that layout changes, the HVAC must be adjusted to keep efficiency and lowest possible operating cost. In many situations, a post-remodel TAB report is specified in the mechanical design prints or required by the local building inspector.
Missing Balance Report
Facility managers appreciate a documented balance report to act as a factual starting point when HVAC issues arise. Sometimes these reports get lost in time and management changes, so when facility managers need to verify the proper settings of their HVAC equipment, they’ll order a rebalance to obtain this data. We find this especially frequent in leased facility situations whereby tenants want to be sure they are getting the correct air/water flow that they are paying for. Having a balance report provides functional data to analyze in the event that equipment malfunctions.
Mechanical Survey
Prior to performing a remodel or moving into an existing space, an owner/operator wants to know what they are getting into. In a mechanical survey, we develop an inventory of their HVAC equipment, along with general condition and performance. This information is valuable for the owner’s planning and budgeting.
Ventilation Assessment
 Facility managers want to know that the air in their building is healthy for the employees and patrons, so they call us to assess their ventilation. In this assessment, measurements are taken to determine how much fresh outside air is being introduced to the building, the condition of the air filtration, the amount of exhaust air removing contaminants, and the air exchange rates. These measurements are compared against the engineered design and industry recommendations.
Facility managers want to know that the air in their building is healthy for the employees and patrons, so they call us to assess their ventilation. In this assessment, measurements are taken to determine how much fresh outside air is being introduced to the building, the condition of the air filtration, the amount of exhaust air removing contaminants, and the air exchange rates. These measurements are compared against the engineered design and industry recommendations.
It is important for building owners, operators, and managers to have a grip on their HVAC health and performance in order to prolong the life of their facility investments. In the wild world of HVAC, there’s no telling what you might encounter!
for more information
about our TAB Services!

