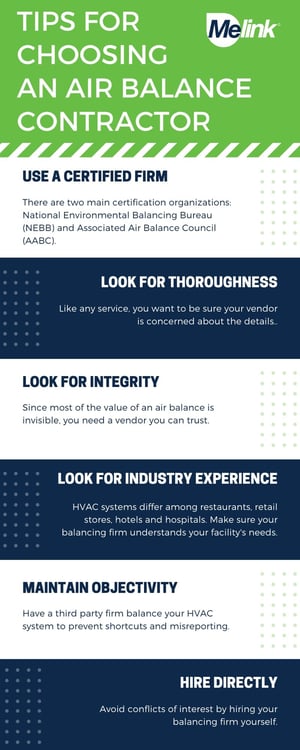Due to the skill level required and equipment needed, facility managers and mechanical contractors hire professional test and balance contractors to bring buildings into balance at the end of construction, remodels, rebalances for existing buildings and equipment changes. When HVAC equipment is installed and started up, it may not function according to design specification and eventually will delineate from proper operation if not corrected.
Facility managers and mechanical contractors also bring in TAB contractors to investigate HVAC comfort problems. Are you aware that most HVAC problems stem from poorly maintained HVAC equipment or performance assumptions?
Selecting a balancing firm can be tricky business, but it doesn’t need to be. The following is criteria for choosing a balancing contractor, based on our experience during the past 30 years. We hope our perspective will serve you:
- Use a certified firm.
- There are two main certification organizations:
— National Environmental Balancing Bureau (NEBB)
— Associated Air Balance Council (AABC)
- Look for thoroughness. Like any service, you want to be sure your vendor is concerned about the details.
- Look for integrity. Since most of the value of an air balance is invisible, you need a vendor you can trust.
- Seek firms with experience with your industry. HVAC systems differ among restaurants, retail stores, hotels, and hospitals. Make sure your balancing partner is familiar with your type of facility needs.
- Maintain objectivity. Have a third-party firm balance your HVAC system to prevent shortcuts and misreporting.
- Hire directly. Avoid conflicts of interest by hiring the balance partner yourself.
Air Balance Report Necessities
- Air flow measurements and adjustments
- Punch list with images
— Punch list items refer to discrepancies with the design prints. For example, the prints might show there is a diffuser in the rest room, but the facility does not have it. - HVAC equipment data
— Such as make, model, serial number, fan/motor data, voltage, belt size, equipment condition, amperage, pulley size, etc. - Building pressurization
— Reading of the balanced building pressure
The above list includes the basic deliverables you should expect from an air balance report. Read this post on for a visual example of an air balance report.
What Happens During a Typical Air Balance
To prepare for the service, a balancing firm will request the design prints of the facility and inspect any previous balance reports. In many cases with existing buildings, prints and reports are unavailable. If that happens, the air balance technician will have to work from best practice measurements. This is one of many situations where having an experienced and certified balancer is an asset because of the knowledge required to do this well.
Once on site, the balance technician will briefly talk to your management staff and ask about any HVAC-related issues they are experiencing. A common complaint of restaurant facilities is a hot kitchen, which can be indicative of a rooftop unit with dirty blower wheels or filters, as well as loose belts on a failed compressor. These complaints give the balance technician an idea of where to begin.
Next, the balancer will spend time inspecting and measuring the equipment on the roof. He or she will record RPMs and amps, check exhaust fans, and look for basic adjustments. Then the balancer will go back inside to check building pressure and take measurements of the airflow. All of this data will tell the technician what he or she needs to do. After more adjusting, such as dampers or RTU belt tightness, and measuring the effects, the technician will bring the HVAC ecosystem back to design standard.
At that point, pressures and measurements are then documented in a report. In the case of a Melink balance, the technician will also check thermostats and train staff on the proper settings, if requested by the manager. Findings will be explained to the manager as well.
Finally, the facility manager or project manager will receive the report after it has gone through quality inspection.

ADDITIONAL READING:
SOURCES:
- DuChane, Greg. “Optimizing Air Balance Report Data.” Trane Tracks (Apr.2015): n. pag. Trane. Web.
- “NEBB.” International Certification, High Performance Building Systems. N.p., n.d. Web. Sept.1, 2015.
- Prager, Ron. “Demystifying HVAC: Why Test and Balance?” (n.d.): n. pag. Web. Sept. 1, 2015.
Melink can assist with all your air balancing needs. To contact us, complete the form below, call (513) 965-7300, or email tbestimating@melinkcorp.com.
